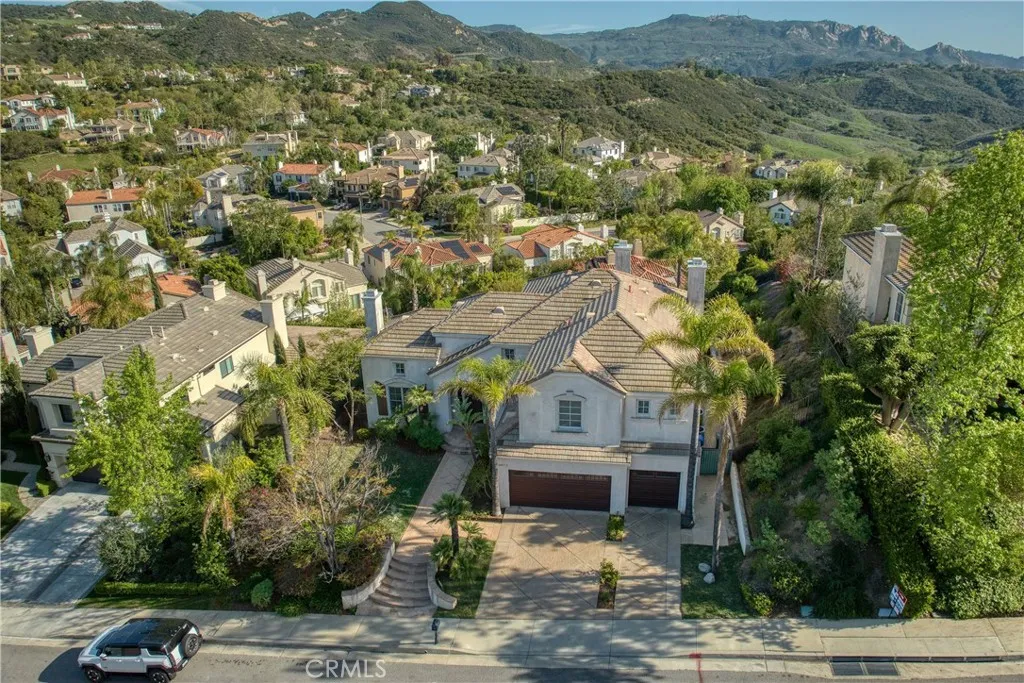
HUGE PRICE REDUCTION!! Rare 3,717 sq. ft. Stokes Canyon View home in the heart of guard-gated Calabasas Park Estates. The unending views from throughout the home and yard are truly spectacular. First time on the market, this 4 Bed+Den/5 Bath Toll Brothers-built house has a light, open floor plan with a double-door bedroom/office suite on the entry level and 3 large bedrooms + an open den on the upper level. Entry leads to the step-down open living room with high ceilings, and fireplace and lots of windows. Straight ahead is the formal dining room with breathtaking views out of the large windows, and entry to the large open kitchen with center island and breakfast nook, lots of cabinets and counter space and direct flow to the generous family room with fireplace and direct yard access, all looking out at the expansive lush backyard. Up the sweeping staircase is the primary bedroom-suite which also has double door entry, another fireplace, cathedral ceilings, spacious bathroom with walk-in closet and more. Located on the other side of the upper living area there is a small study nook and spacious den, which some models have converted to a 5th bedroom, as well as 2 large bedrooms and 2 additional bathrooms upstairs. Over 11,000 sq. ft. mostly flat lot highlights the property and the 3-car direct access garage, powder room, laundry room and desirable cul-de-sac location and LVUSD add to this wonderful home! Ready for you to customize and make it your own.