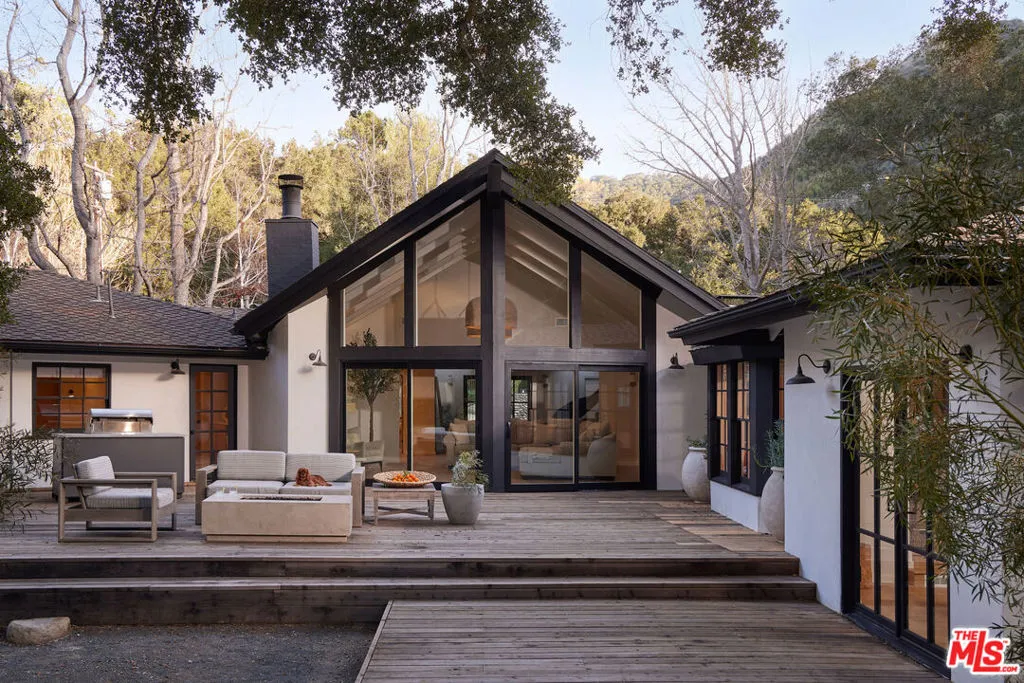
Welcome to The Mountain Nest, nestled in the sought-after Malibu Canyon neighborhood of Monte Nido. This extraordinary California modern farmhouse sits on just over an acre of flat, park-like grounds. Upon entering through a private gate, you’ll find this magical compound. Impeccably designed with meticulous attention to detail and no expense spared, this magazine-worthy home boasts bespoke designer finishes and custom amenities that fill the light-filled interior spaces. The single-story, open-concept layout seamlessly flows to over 4,600 square feet of enchanting living space and includes two living rooms, five bedrooms, and four bathrooms. The foyer opens to a sun-dappled living room with large windows overlooking the private ancient oak grove, complete with a cozy fireplace for winter nights. The designer chef’s kitchen features high-end universal appliances, quartzite counters, custom white oak cabinetry, and brass hardware, complete with a butler’s pantry and even a pizza oven! The exquisite primary suite offers stunning oak grove views, a sunken fireplace sitting room, and a spa-like bathroom with a soaking tub, oversized shower, custom vanity, and built-ins, right out of a designer’s dream. Throughout the home, you will find designer lighting, clay herringbone tiling in all bathrooms, and white oak floors with heated flooring in all traffic zones. Additionally, there is a detached garage with a separate studio space complete with its own bespoke kitchenette and bathroom. The property offers access to a tranquil seasonal creek, majestic ancient oak trees, and scenic mountain views. The flat backyard also features a sauna, gorgeous vegetable garden, and wonderful chicken coop (or rather chicken palace) with fresh eggs in abundance. Offering privacy and seclusion, this fully fenced and gated property provides a peaceful retreat, enveloped in nature, a serene escape from the hustle and bustle of LA, yet just minutes from Malibu and Calabasas.