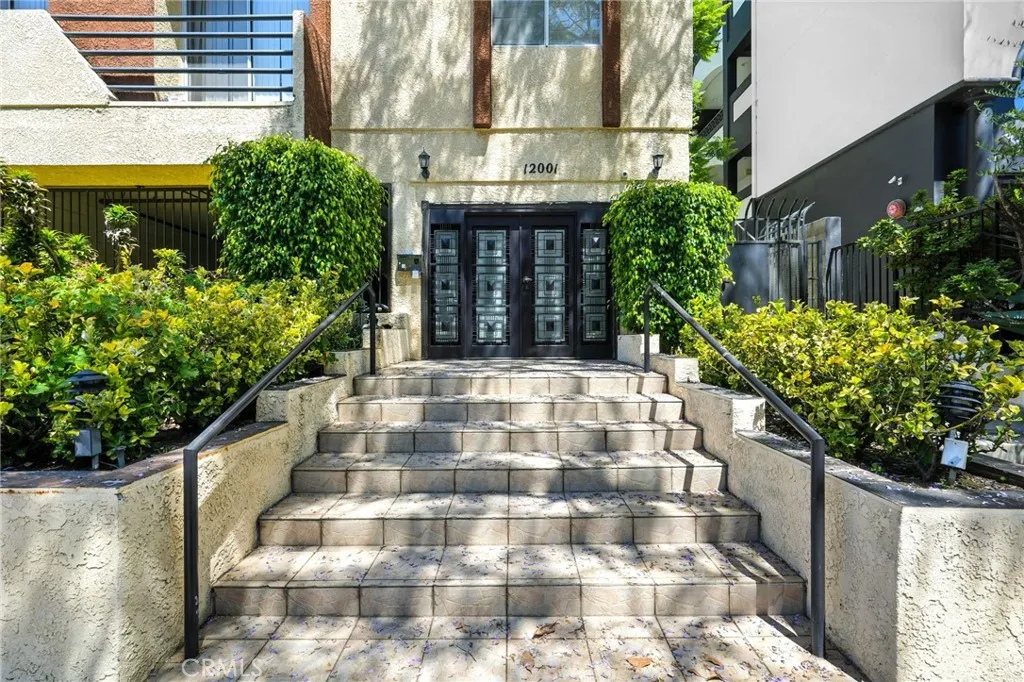
Presenting a rare opportunity to own a stunning top-floor penthouse condominium with spectacular views! This exquisite 3-bedroom, 2-bathroom residence offers nearly 1,400 square feet of sophisticated living space, blending modern luxury with an unparalleled location.
Step into a bright and airy open-concept living area, where soaring ceilings and strategically placed skylights bathe the space in natural light. Updated, laminate floors flow throughout, leading to a spacious living room anchored by an elegant fireplace. This unit has only one shared wall and offers a peaceful ambiance with low street noise!
The modern chef’s kitchen is a model of style and functionality, featuring sleek stainless steel appliances, ample cabinetry, and pristine countertops. Enjoy seamless indoor-outdoor living with two private balconies, perfect for savoring your morning coffee while taking in the beautiful views of the Santa Monica mountains.
The primary suite serves as a tranquil retreat, complete with a beautifully appointed en-suite bathroom. The two additional bedrooms are generously sized, offering flexibility for guests, a home office, or a personal gym. Modern conveniences abound, including central air conditioning and an in-unit washer and dryer.
This exclusive residence is situated in a secure, 10-unit building with controlled access, an elevator, and two reserved tandem parking spaces in a gated garage.
Experience the best of city living with a “Very Walkable” score of 80. Just moments from your front door, you’ll find the vibrant heart of Brentwood, with its array of trendy boutiques and acclaimed restaurants. This premier location is also just a short drive to the iconic landmarks of Westwood, including short driving distance to UCLA. Don’t miss this chance to embrace refined penthouse living in a coveted Westside location.