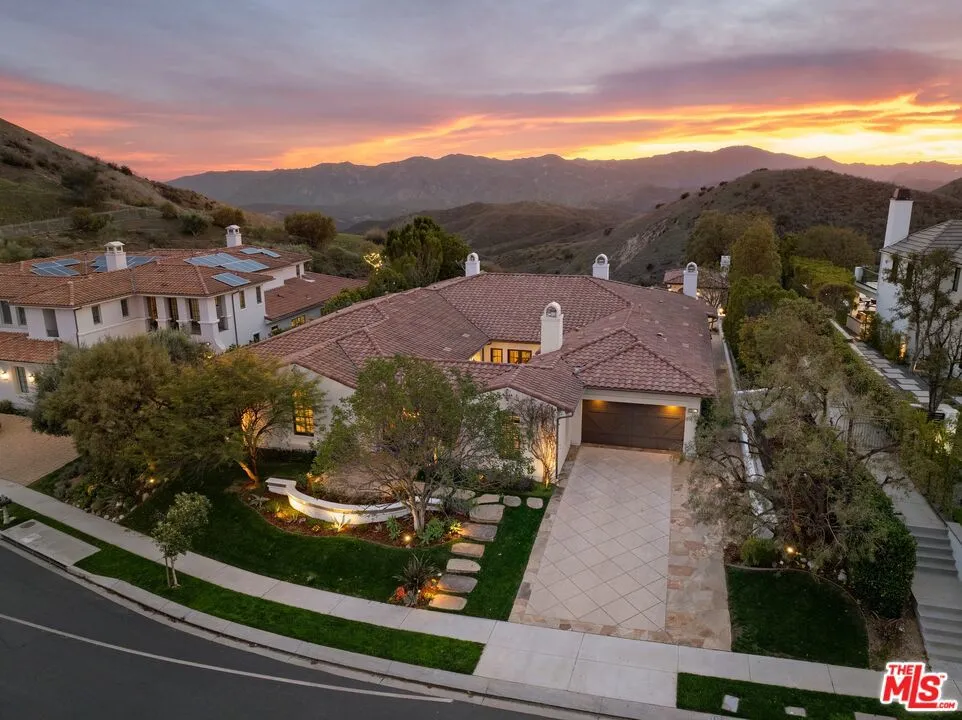
Meticulously designed, this single-story estate is nestled within the prestigious, guard-gated community of The Oaks of Calabasas. Boasting 5 bedrooms and 6 bathrooms, this exceptional residence sits on a sprawling lot with breathtaking views of the Santa Monica Mountain Conservancy. A grand entrance through elegant wrought iron gates leads into a charming courtyard, where a flickering fireplace sets the tone for the warmth and sophistication found throughout the home. Inside, soaring vaulted ceilings, oversized doors, and an abundance of French doors create a sense of grandeur and effortless indoor-outdoor flow. Designed for both comfort and elegance, the thoughtfully curated floor plan includes a private primary suite featuring its own fireplace, a cozy sitting area, and serene views. Each secondary bedroom is generously appointed with its own ensuite bathroom. Five fireplaces throughout the home add to its inviting ambiance and timeless charm. The gourmet kitchen is a chef’s dream, showcasing an oversized island, top-of-the-line appliances, and exquisite finishes that perfectly balance style and functionality.The expansive yard is a true retreat, offering unobstructed sunset views, a sparkling pool and spa, and a fully equipped outdoor kitchen. A private cabana with a fireplace and outdoor bathroom provides an ideal setting for both relaxation and entertaining. For guests or extended stays, the home includes a separate private guest quarters with its own full bathroom and private entrance. Situated within an exclusive, guard-gated community, residents enjoy access to unparalleled amenities, including a clubhouse with concierge services, state-of-the-art gym, tennis and pickleball courts, basketball court, resort-style pool, and children’s playgrounds. Located in the award-winning Las Virgenes Unified School District and near highly acclaimed private schools, this estate offers a rare opportunity to experience luxurious, resort-style living in a serene and private setting.