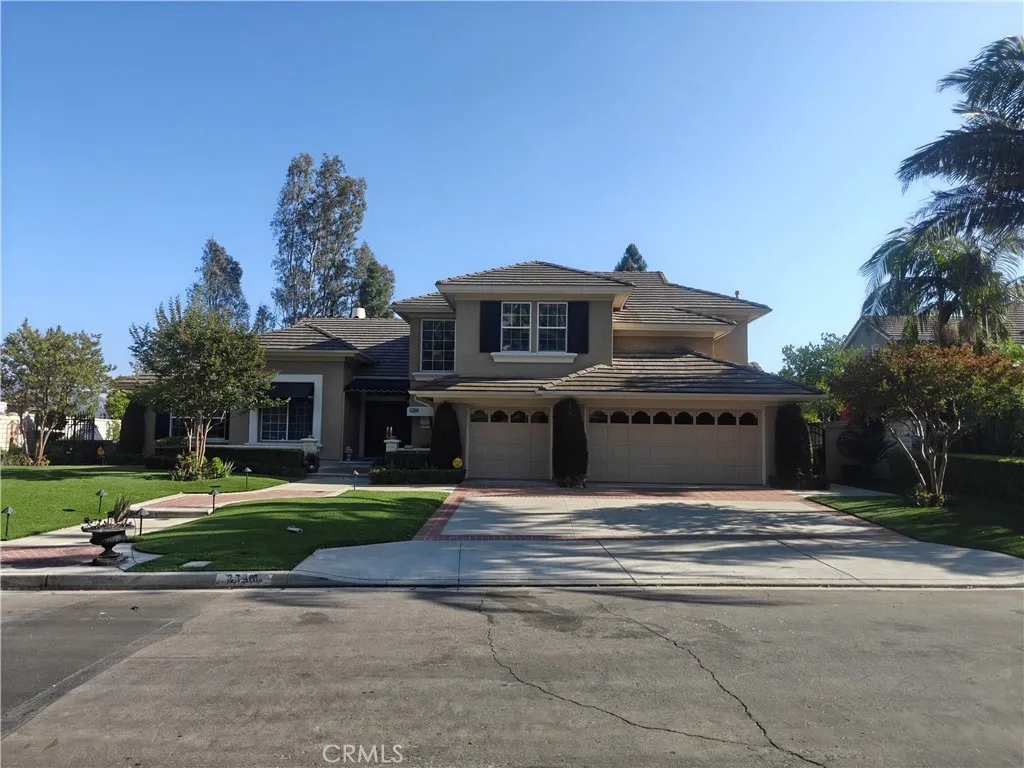
A luxurious Toll Brothers estate nestled in the Cul-de-sac of Yorba Linda. This remarkable two-story home offers impeccable maintenance and a breathtaking panoramic view of the canyon and city lights. The exterior landscape design is exquisite, both in the front and backyard. Upon entering this lovely house, you’ll be greeted by a living room boasting soaring two-story ceilings, oversized skylights that flood the space with natural light, large, picturesque windows, and a cozy fireplace. The architectural details and design of the living room are outstanding, with the large windows showcasing mesmerizing city light views. The oversized skylights create a bright and inviting atmosphere, complemented by a center fireplace that serves as the focal point. The kitchen has been tastefully remodeled, featuring white custom cabinets, elegant granite countertops, and a built-in refrigerator. Adjacent to the kitchen is the family room, which offers a built-in fireplace and French doors leading to the outdoor patio. This beautiful home encompasses four bedrooms and three baths, spanning across 3,443 square feet of living space on a generous 21,079 square foot lot. The standout features of this home include the wonderful master suite and a guest suite located downstairs. The master bedroom boasts a retreat area with large bay windows that showcase endless views of rolling hills. The master bath includes a spacious walk-in closet and a freestanding jacuzzi tub strategically positioned to face the skyline. The downstairs guest suite features double door entry, French doors that open to the backyard, and built-in lighted niches. Upstairs, you’ll find a private office area with a skylight, two additional bedrooms, and a full bathroom, stepping outside, you’ll discover a serene backyard that is perfect for outdoor entertainment. Enjoy 270 city and mountain views. A built in BBQ area, putting green. Washer & dryer. More than 20 pieces solar panel installed. Award winning school district! – Yorba Linda High School.