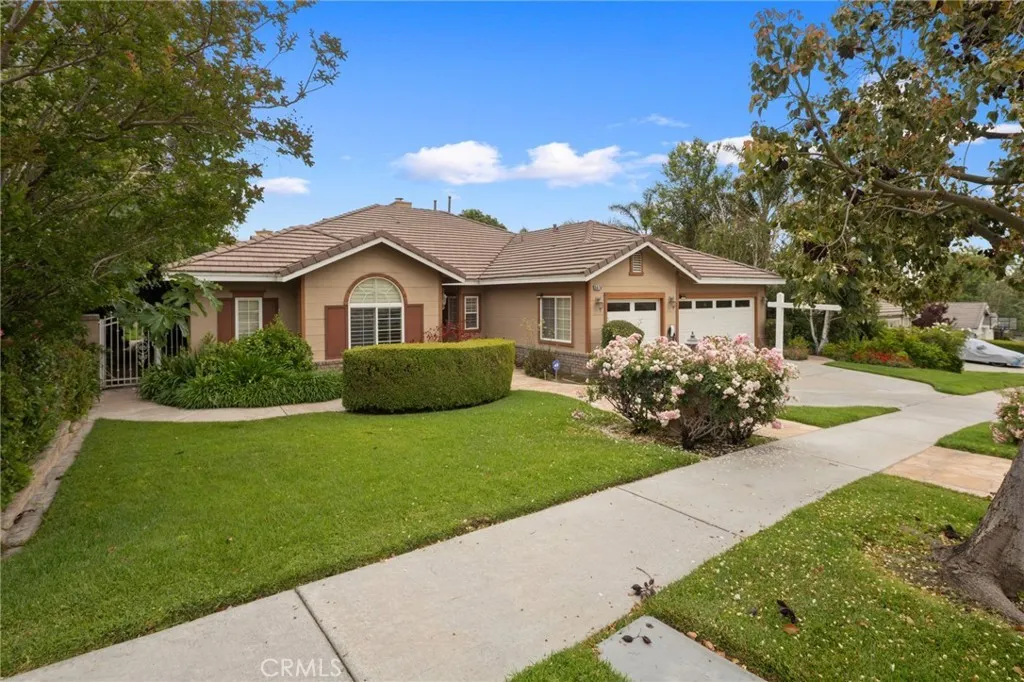
Welcome to this stunning single-story home in the prestigious “Masterpiece” community of North Etiwanda. From the moment you arrive, you’ll notice true brilliance in design topped off with a harmonious interior and exterior color palette. This gem features 4 spacious bedrooms, 3 full bathrooms, and 2,905 sq ft of thoughtfully designed living space. Enter through a private courtyard and into an inviting interior adorned with vinyl flooring, 4-inch baseboards, and abundant natural light. The gourmet kitchen is a chef’s dream, boasting a large granite center island with bar seating, recessed lighting, a walk-in pantry, newer built-in appliances, and an adjacent casual dining area with easy access to the backyard. The family room is warm and welcoming with a gas/wood-burning fireplace, perfect for gatherings. The flexible layout includes a Jack-and-Jill bathroom connecting two of the secondary bedrooms, a guest-ready full bath with an updated walk-in shower, and a well-appointed office. The spacious primary suite offers private access to the backyard and features a luxurious en-suite with a tiled walk-in shower, soaking tub, quartz dual-sink vanity, and a walk-in closet with built-in shelving. Step outside to your private backyard retreat—ideal for entertaining or peaceful relaxation—with city light views, a covered patio, lemon tree, manicured shrubs, rose garden, built-in gas BBQ island, and a breathtaking view of the mountainside. Additional highlights include: a full-sized laundry room with ample cabinetry and a utility sink, an oversized driveway, a 3-car garage with built-in storage, and no rear neighbors—just views. All situated on a spacious 9,801 sq ft lot, minutes from top-rated Etiwanda schools, shopping, and major freeways.