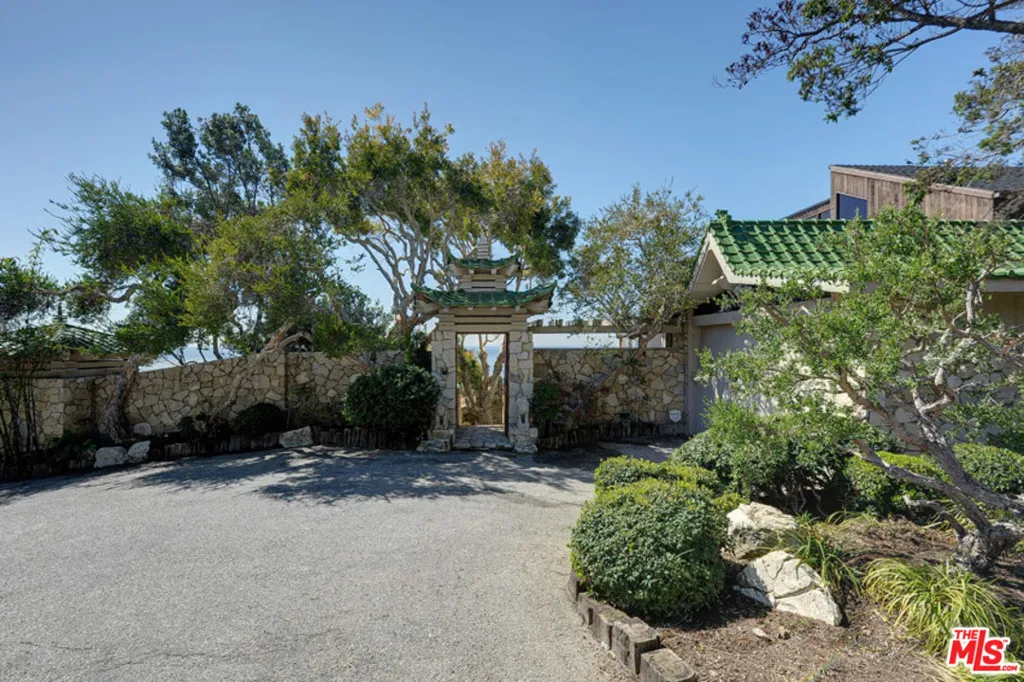
INCREDIBLE SUMMER BEACH HOME FOR LEASE IN CLOSE-IN MALIBU, ONLY MINUTES TO SANTA MONICA. OCEAN AND BEACH VIEWS THROUGHOUT. GARDEN ENTRY WITH KOI PONDS AND WATERFALL. LARGE MASTER BEDROOM WITH ATTACHED SUN ROOM, DEN/CONVERTIBLE 2ND BEDROOM, 3RD DETACHED GUEST HOUSE / MASTER SUITE WITH BATHROOM, 2 INCREDIBLE BATHS IN THE MAIN HOME, CHEF’S DELIGHT KITCHEN WITH SUB-ZERO, STEP-DOWN DINING ROOM, GLASS IN PATIO, ENTERTAINER’S DECK, WOOD BURNING FIREPLACE, OUTDOOR BBQ, ON THE BEACH. WHAT MORE COULD ANYONE WANT. AVAILABLE FOR WEEKLY AND MONTHLY STAYS. POSSIBLY LONGER TERM, TOO. NO PETS, SORRY. NEW PRICING FOR 2020: $25K/MONTH FOR MARCH, NOVEMBER, AND DECEMBER. $20K/MONTH JANUARY, FEBRUARY AND OCTOBER. SHORT TERM RENTALS AVAILABLE FROM APRIL THRU SEPTEMBER. CALL FOR SPECIALS, TOO.