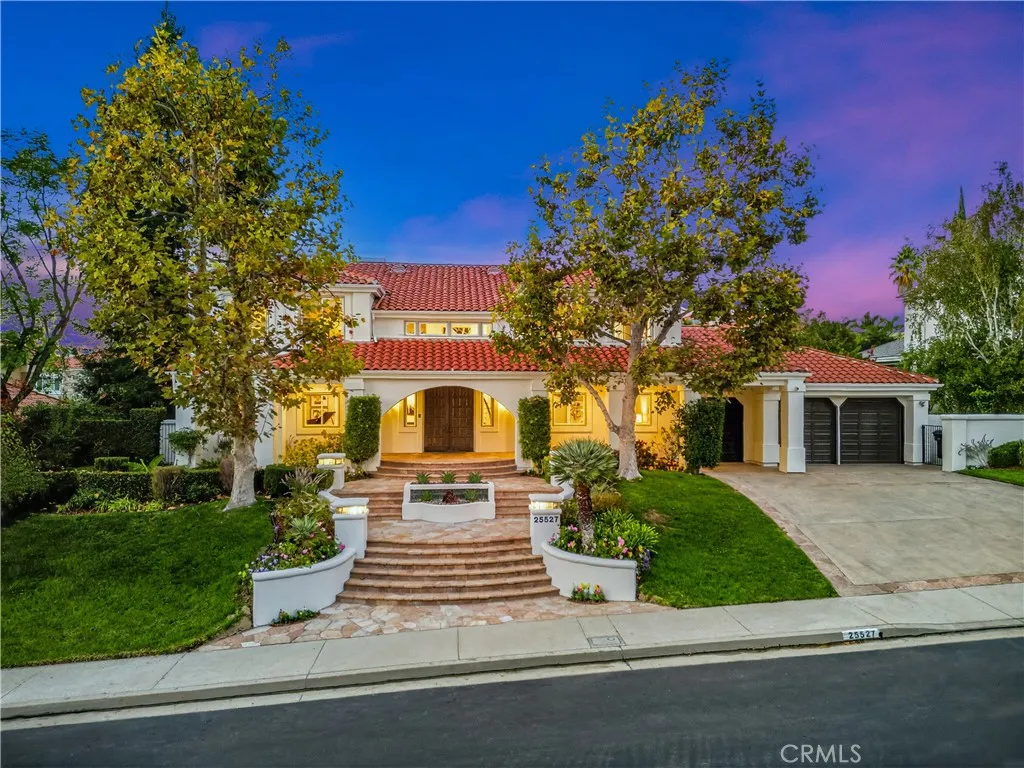
Tucked at the end of a quiet cul-de-sac in prestigious Mountain View Estates, this custom home offers exceptional privacy and one of the community’s most impressive backyards. Designed for entertaining, the private, estate-style grounds feature a large sparkling pool with tranquil waterfall, spacious sports court, covered pavilion with built-in cooling misters, relaxing hot tub, fire pit lounge, and an outdoor sound system—all shaded by mature trees and surrounded by lush landscaping.
Inside, a grand double-door entry and sweeping staircase introduce light-filled interiors with high ceilings and rich engineered hardwood floors. The kitchen—renovated by an international designer—showcases beautifully detailed custom cabinetry, a striking waterfall island, sleek quartz counters, Sub-Zero and Wolf appliances, and a built-in wine fridge with beverage drawers. The formal dining room displays elegant wainscoting and coffered ceilings, while the living room features refined built-ins and French doors that open to the backyard.
The floor plan offers exceptional versatility, with one ensuite bedroom (complete with private entrance) conveniently located on the main level, and four additional bedrooms upstairs—ideal for guests, extended stays, or flexible use. A spacious family room with an entertainer’s bar and a newly renovated shared ensuite with custom cabinetry add to the home’s thoughtful design.
Upstairs, the luxurious primary suite includes a private sitting area and large balcony overlooking the peaceful, resort-style backyard—an inviting retreat to relax and unwind. The spa-inspired bath features a walk-in shower, jacuzzi tub, dry sauna, large custom walk-in closet, and separate vanity area.
Additional highlights include updated lighting, custom closet organizers, and upgraded garage motors. One of the A/C units was replaced in 2021, and the water heater in 2022—completing a home that blends refined detail with effortless livability inside and out.
Set within one of Calabasas’ most sought-after guard-gated neighborhoods, Mountain View Estates is known for its wide tree-lined streets, 24/7 security with two manned gates, and beautiful tennis and pickleball courts. Residents enjoy top-rated Las Virgenes schools, a neighborhood park just outside the back gate, scenic hiking trails, and close proximity to the iconic beaches of Malibu, along with Calabasas’ finest shopping and dining.